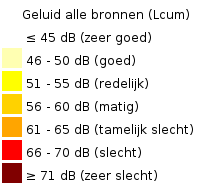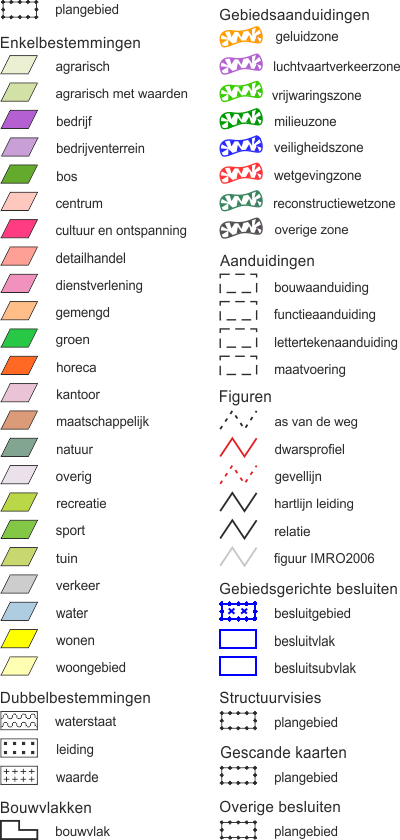Architect Jan Wilsstraat 18 2552MX 's-Gravenhage
Description
Located in 's-Gravenhage, this beautiful and spacious Between or semi-detached house is located on Architect Jan Wilsstraat. The Between or semi-detached house has a living area of 114 m2 and is located on a spacious plot with an area of 0 m2. The Between or semi-detached house was built in 1985.
This text is auto-created based on public characteristics of Architect Jan Wilsstraat 18 in 's-Gravenhage.
Characteristics
Construction
Location
Address
WOZ-value
The total value development of Architect Jan Wilsstraat 18 is 79.63%.
| Identification: 51800508764 | |||
| Year | Value reference date | Value | Value development |
| 2023 | 01-01-2023 | € 485.000 | +4.3% |
| 2022 | 01-01-2022 | € 465.000 | +13.41% |
| 2021 | 01-01-2021 | € 410.000 | +6.22% |
| 2020 | 01-01-2020 | € 386.000 | +8.73% |
| 2019 | 01-01-2019 | € 355.000 | +1.14% |
| 2018 | 01-01-2018 | € 351.000 | +18.98% |
| 2017 | 01-01-2017 | € 295.000 | +2.43% |
| 2016 | 01-01-2016 | € 288.000 | +6.67% |
| 2015 | 01-01-2015 | € 270.000 | +0% |
| 2014 | 01-01-2014 | € 270.000 | n/a |
Province price index
Noise pollution


To whisper
Softly playing radio
Loud playing radio
Horn
At dB(A), the addition (A) means that the sound intensity has been made perceptible to the human ear by means of filtering. The corresponding legend indicates the possible indications of the loudness levels.
Destination of Architect Jan Wilsstraat 18

Click on the icon on the right top corner on the map to see the legend of the destination map

Soil investigation Architect Jan Wilsstraat 18
Click on the icon on the right top corner on the map to see the filters and the legend of the soil investigation map
This map gives you insight into the data known to the government regarding the soil quality of Architect Jan Wilsstraat 18 and the surrounding area. You can also see where (business) activities have taken place in the past that deserve extra attention because they could have influenced the soil quality.
